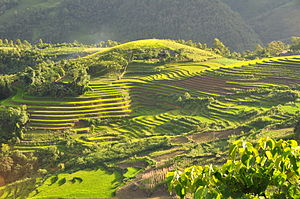Mash-up of 3 News Articles
Blue Font Article: http://www.archdaily.com/298112/frontier-learning-the-future-of-architectural-education-stanislav-roudavski/
Those who look to the future understand architecture as a dynamic system of relationships booming with new architectural projects. These relationships that are the most adaptable to change that survives satisfies a necessity while also providing a rich, cultural gathering space, blur the distinctions between digital and physical, natural and artificial, simulated and observable. The architecture breaks out from the anticipated form of the “concrete box for cars”. Such an interpretation calls for broader collaborations and a commitment to explorations, not just beautiful buildings but a key driver in the evolutionary process of society outside established “comfort zones.” But the life outside disciplinary comforts can be harsh and are some of the negative characteristics. With old certainties left behind and new potentials not yet discovered, one should say yes to oneself instead of no to something else. One can feel overwhelmed by the richness and complexity of available information and practicesbut has opportunity to reinvent itself with a contemporary architecture, a refined sense of culture and community. In the contemporary condition of constant and accelerating change, about finding new ways of ecological and economical development , using instead of reducing and maximizing rather than minimizing. What should an architect know and be able to do? From where should this knowledge be acquired and updated, from whom and in which way?
Overall Concept:
Architecture in the future is the dynamic relationship between timelessness and the breaking of the mold.
18 Sketch Perspectives
 |
| Left to Right: Less is More Simplicity is the Ultimate Sophistication Machine for Living Mess is More Form Ever Follows Function Space is the Breathe of Art |
36 Custom Textures
 |
| Categorized in Columns from Left to Right: Scalar, Rotational, Linear, Harmonious, Chaotic, Controlled |
From Left to Right:
Folly and Meeting Space
Dean's Elevator
Within the School
Student's Elevator
Folly and Meeting Space
Dean's Elevator
Within the School
Student's Elevator
1 Sketchup Model With 2 Elevators and a Folly
 |
| Sketchup Model of the School |
 |
| Sketchup Model of the Folly and the Meeting Space. The meeting space is an extension of the Folly and is simple and open to allow the occupants to be exposed to the environment as much as possible. |
 |
| The Dean's elevator moving from the school to the folly. |
 |
| The students elevator. This elevator is all glass and has a hollow space in the centre. The experience of the students is similar to a reverse fish tank. |
4 Real Time Images of 2 Draft CryEngine Environments
 |
| Draft #1 |
Draft #1
 |
| Draft #2 |
 |
| Draft #2 |
5 Real Time Images of Developed CryEngine Environment
1 x Fully Developed Cry-Engine Environment
Floor Plans
Links to Sketchup and CryEngine
CryEngine File: https://www.dropbox.com/sh/rtg5cwcl5z5ewfv/aCAQqlT0UR
Sketchup File: http://sketchup.google.com/3dwarehouse/details?mid=eb21d3ed26a17d8b6b8f8603a59f5fdc































.jpg)
.jpg)
.jpg)
.jpg)
.jpg)
.jpg)
.jpg)
.jpg)
.jpg)